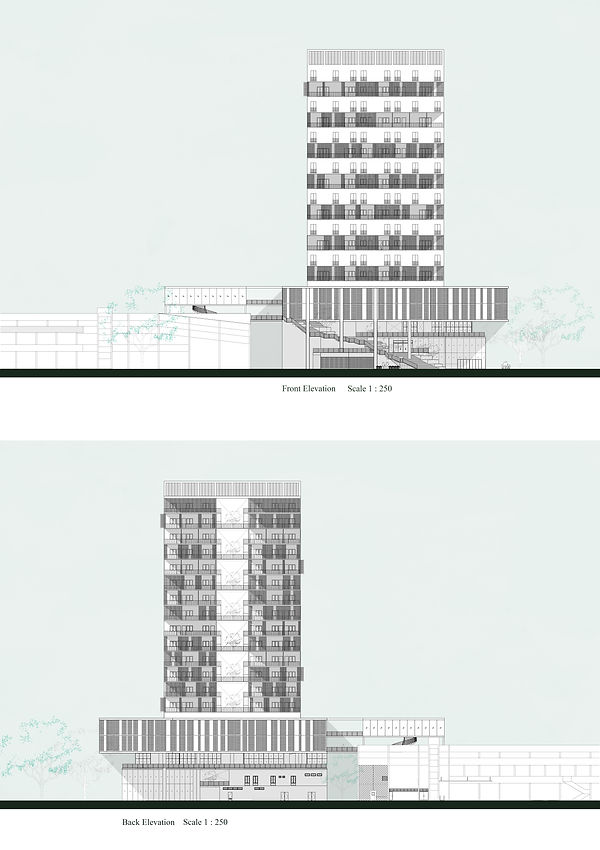top of page
/master CCDS/
culture & community design studio





TROPICAL HGH RISE DWELLING ---- Home in the SKY
-Homes are slowly constructed by shared experiences and reinforced by your memories. -
Locals in PJ old town especially old folks know each other in the neighborhood, having communal activities, sharing memories through time. Homes are slowly constructed by shared experiences and reinforced by your memories. Eventually, over the course of weeks, months, years, as your family or whoever you live with, dines together, grows together, celebrates together, and even bickers and disagrees with one another, your house slowly transforms from the place you live into the backdrop of your life which you call home.
PJ old town, it is hard to find identity as an outsider but to the locals, they do because of their familiarity to the place for years or decades. However, both youngsters and working classes they don’t because to them it is a temporal place to be in, where there's no indulgence in experiencing the genius loci of it. The intersection of the main road within section 1-4 act as the nodes of the area as there are lots of activities happening. The road acts as a linkage to the wet market, groceries, kopitiam, footall field, schools, etc.
Therefore, having a vertical village – promote a wholesome living and a true sense of community from street to vertical, provide linkage and bridging of open and coliving/coworking spaces which they will act as the stimulants of creating memories with dwellings abiding to them and therefore a sense of community is created. Beside creating memories, it will also be a viewpoint for the locals to reminiscence their old memories (eg. Towards the market, school and etc.). Furthermore, the vertical village is a "mini utopia" of "work - live - play" for the youngster and millenials, which will result in a playful context through the spaces. The vertical spines of (open spaces and coliving/working spaces) will intersect both the locals, newcomers and the inhabitant and it is where everything is within one building.




Issue/ Design driver
Mainly old folks are living in PJ old town and own a landed property. They know each other in the neighborhood, having communal activities around wet market area. There is huge working group in PJ but they mostly don’t stay in PJ and stay far away from their workplace. The high prices of real estate and an increasingly solitary lifestyle are leading people to seek new ways of living. As a result of this financial insecurity, “sharing economy” has become popular over the past decade, encouraging the sharing of goods/spaces instead of purchasing/privatizing. This design also aims to strengthen the bond in-between residences as well as the public. It is interesting to see the working millennials can merge with old folks group and create sparks of life together. Therefore, the high rise dwelling is designed to SHARE in the community, where the CO-LIVING concept come in. The "market" beside the site can be an injection part of the high rise as a communal space where people "exchange" in terms of ideas, interaction and etc.
Design generator
The design separates the private and public level in different scale. There are three unit types. First is one-person studio. Second and third one are both duplex form concept – two-person studio and family unit with two bedrooms, which are introduced in residential unit as each one has a "private" space (bedrooms) on the upper floor and a supplementary space (living & communal space) on the lower floor in a double height space.
Dwelling – clear cut of public and private
The public realm and private residential area is separated with a clear cut to ease the security control. Mass of building is lifted to allow surrounding activities to engage into site. The new public park acts as a new local common open to everyone. The public realm aims to provide spaces for exchange and collaboration (integration of public amenities and forums) while proposing concrete strategies of collaborative implementation (use of public land). The public realm is connected to the wet market beside the site. The co-working lifted on top of the wet market and connect to the lobby of residential part. The open-use space also attracts the interest of local community that can be adapted and shaped by the social and informal use.
How to control the aperture of privacy for human needs to provide maximum shared spaces?
“If the findings from the increasing number of shared space schemes continue to demonstrate the positive outcomes from treating drivers as intelligent citizens, governed by the same social protocols that underpin civility in other public places, there is a hope that the segregated world of post-war urban planning will no longer need to blight the coherence and quality of the built environment.” (Hamilton-Baillie, 2008). The implementation of shared space requires input from across disciplines and users, and works to give currently restricted areas (such as roads that are restricted to cars) back to the public realm. This then becomes a location where relational planning is important, and all interested parties work together to develop a public space where they can agree on the design. Rather than having semi-private or regulated ‘public’ spaces, shared space sets forth to achieve the goal of communal planning. “
To remove the barriers (visible & invisible) on site, the shared spaces/ green pockets (void) play as the positive of the home and the units (solid) becomes negative spaces. Linear type of plan configuration is chosen rather than a centralized type. Users staying in shared spaces can look into the sky and avoid eye connection while cooking, dining or resting etc.





bottom of page

