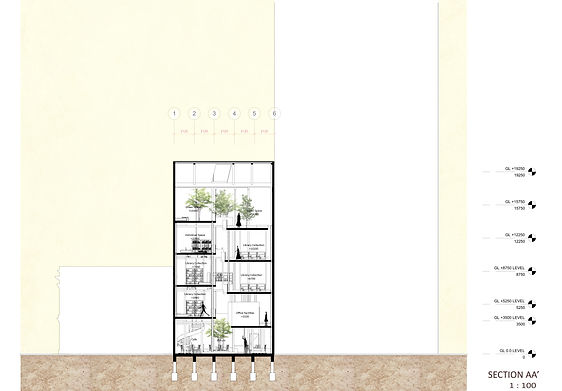top of page
/ design studio v /
community library




FOREST is a literal and conceptual open source of knowledge feeding the community of Helsinki, aspiring to create an enchanted city within a grove of trees. FOREST adapts affectual qualities of the natural landscape to inform and activate horizontal movement while drawing on ephemeral atmospheric conditions of light, shadow and view to create opportunities of respite and rejuvenation.
Today’s world warrants little time for stepping outdoors and finding a personal space to inhabit and dwell among nature. Residing in our natural element elicits a sense of contentment through creating an experience of removal, reflection and rejuvenation. A library that aspires to establish this atmosphere has the capability of freeing the mind and providing a spiritual revitalization for the mental wellbeing of guests visiting the facility for academic or recreational purposes alike.
FOREST seeks to engage in a link with nature through both external views as well as performative structural affects of the forest which transform the architecture itself into an extension of the surrounding landscape, reflecting the horizontal and vertical dimensionality, designation of habitat zones, and modulation of light and density. In challenging the notion that a library must be a contained, quiet and nearly isolated space, LIGHT FOREST dissolves boundaries between interior and nature, as well as public space and the library collection. The programmatic organization and means of free circulation through indoor gardens contribute to the departure from the brisk-paced environment of daily life.






1

2

3

4

5

6

7

8









The concept of the proposed library is to design an open library for the community in order to promote the communication among each others. At the same time, lack of greens and shading device as a site issue is concerned. Therefore, the design implies greens into the building. In the end, the proposed library is intended to become an open and green library. The design of columns to build up a space is being explored to maintain the openness of the library but create functional and flexible flow of programmes at the same time. This technique allows visitors to be designing in one space, yet the building provides ample opportunities for visitors to collaborate in larger spaces or work individually in more confined areas.
By studying the column arrangement and making space with the structural elements, the need for partition walls is eliminated – allowing the library to maintain its feeling of openness. The columns’ randomness soon becomes a functional organizational tool which divides the space according functional devices or purpose, creating unlimited surprises to the users themselves.



bottom of page

